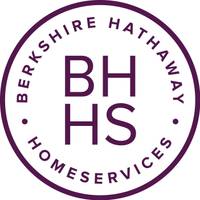For more information regarding the value of a property, please contact us for a free consultation.
Key Details
Sold Price $439,900
Property Type Single Family Home
Sub Type Single Family Residence
Listing Status Sold
Purchase Type For Sale
Square Footage 2,276 sqft
Price per Sqft $193
Subdivision Silverwater
MLS Listing ID 25008084
Style Traditional
Bedrooms 4
Full Baths 2
Half Baths 1
HOA Fees $41/qua
Year Built 2025
Annual Tax Amount $117
Tax Year 2024
Lot Size 0.256 Acres
Property Sub-Type Single Family Residence
Property Description
This home is 46 yrs newer than current comps and has an amazing use of space that begins with a welcoming foyer. The coat closet and powder room are tucked down a hallway. A generous bonus room/office is located off the foyer as well. The oversized (24 x 20) garage leads into the home past a convenient bench and secondary closet. Open line of site from the kitchen to the great room and dining rooms makes gatherings easy especially with extra seating at the beautiful island. The switch-back stairs from the center of the home takes you to the second floor where your spacious laundry room (with washer/dryer) awaits. The primary bedroom is a sanctuary with a large W/I closet and on-suite bathroom. The hallway leads you to the other three secondary bedrooms and a large main bath. The unfinished daylight basement has an abundance of light and an opportunity to expand. Enjoy the view of the tranquil pond from your 10 x 10 deck with stairs. The unfinished daylight basement has an abundance of light and an opportunity to expand. Enjoy the view of the tranquil pond from your 10 x 10 deck with stairs.
Location
State MI
County Ottawa
Area Holland/Saugatuck - H
Interior
Heating Forced Air
Cooling Central Air, SEER 13 or Greater
Laundry Laundry Room, Upper Level
Exterior
Parking Features Garage Faces Front, Garage Door Opener, Attached
Garage Spaces 2.0
Utilities Available Natural Gas Connected
View Y/N No
Roof Type Composition,Shingle
Building
Story 2
Sewer Public
Water Public
Structure Type Vinyl Siding
New Construction Yes
Schools
School District West Ottawa
Others
Acceptable Financing Cash, FHA, VA Loan, Rural Development, MSHDA, Conventional
Listing Terms Cash, FHA, VA Loan, Rural Development, MSHDA, Conventional
Read Less Info
Want to know what your home might be worth? Contact us for a FREE valuation!

Our team is ready to help you sell your home for the highest possible price ASAP
Bought with RE/MAX Lakeshore
Get More Information
Brice Bossardet
Brice Bossardet Group | License ID: 6505196782
Brice Bossardet Group License ID: 6505196782




