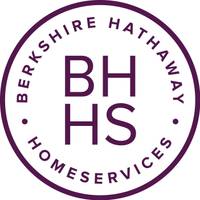UPDATED:
Key Details
Property Type Single Family Home
Sub Type Single Family Residence
Listing Status Pending
Purchase Type For Sale
Square Footage 1,499 sqft
Price per Sqft $316
Municipality Byron Twp
Subdivision Carlisle Crossings
MLS Listing ID 25033054
Style Traditional
Bedrooms 3
Full Baths 2
HOA Fees $800/ann
HOA Y/N true
Year Built 2019
Annual Tax Amount $5,623
Tax Year 2025
Lot Size 9,732 Sqft
Acres 0.22
Lot Dimensions 35.7x159.56x84.87x161.95
Property Sub-Type Single Family Residence
Property Description
The front of the home features two generously sized bedrooms and a full bathroom ideal for guests, a home office, or additional family space. The open-concept main living area is ideal for entertaining, with a designer kitchen showcasing upgraded cabinets, granite countertops, and a beautiful tile backsplash. The layout flows seamlessly into the dining and living areas.
Cozy up in the living room by the stone gas fireplace, or step out from the dining room onto a large deck with stairs that lead to the backyard perfect for entertaining.
Location
State MI
County Kent
Area Grand Rapids - G
Direction 76th St. to Carlisle Crossings Blvd.
Rooms
Basement Full
Interior
Interior Features Garage Door Opener, Center Island, Pantry
Heating Forced Air
Cooling Central Air, SEER 13 or Greater
Flooring Carpet, Vinyl
Fireplaces Number 1
Fireplaces Type Living Room
Fireplace true
Window Features Insulated Windows,Bay/Bow
Appliance Dishwasher, Dryer, Microwave, Range, Refrigerator, Washer
Laundry Gas Dryer Hookup, Laundry Room, Main Level
Exterior
Parking Features Attached
Garage Spaces 3.0
Fence Fenced Back, Wrought Iron
Utilities Available Cable Connected, High-Speed Internet
Amenities Available Clubhouse, Pool, Tennis Court(s)
View Y/N No
Roof Type Composition,Shingle
Porch Deck
Garage Yes
Building
Story 1
Sewer Public
Water Public
Architectural Style Traditional
Structure Type Stone,Vinyl Siding
New Construction No
Schools
Elementary Schools Robert L Nickels Intermediate School
Middle Schools Byron Area Middle School
High Schools Byron Center High School
School District Byron Center
Others
Tax ID 412114177051
Acceptable Financing Cash, FHA, VA Loan, Conventional
Listing Terms Cash, FHA, VA Loan, Conventional
Get More Information
Brice Bossardet
Brice Bossardet Group | License ID: 6505196782
Brice Bossardet Group License ID: 6505196782




