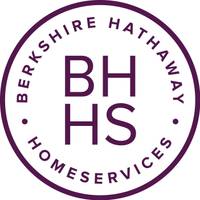UPDATED:
Key Details
Property Type Single Family Home
Sub Type Single Family Residence
Listing Status Active
Purchase Type For Sale
Square Footage 1,020 sqft
Price per Sqft $269
Municipality Battle Creek City
MLS Listing ID 25030575
Bedrooms 3
Full Baths 1
Half Baths 1
Year Built 1966
Annual Tax Amount $3,319
Tax Year 2025
Lot Size 10,454 Sqft
Acres 0.24
Lot Dimensions 80x130
Property Sub-Type Single Family Residence
Property Description
Inside, you'll find beautiful hardwood & luxury vinyl tile flooring, along with a gorgeous new kitchen with modern finishes, granite countertops & stainless appliances. Major upgrades include a new roof, siding, gutters with guards, furnace, A/C, water heater, updated electrical & two well-insulated attics for energy efficiency.
Enjoy easy indoor-outdoor living with two walkout sliders leading to a private backyard oasis featuring Trex decking, colorful & vibrant gardens, & a sparkling pool-ideal for relaxing, entertaining, or simply soaking up the summer sunshine & fall nights.
This is more than a house it's a home with heart. Come see the love and care that make this one truly special! Call me or your favorite agent for a tour before the sign says SOLD! gardens, & a sparkling pool-ideal for relaxing, entertaining, or simply soaking up the summer sunshine & fall nights.
This is more than a house it's a home with heart. Come see the love and care that make this one truly special! Call me or your favorite agent for a tour before the sign says SOLD!
Location
State MI
County Calhoun
Area Battle Creek - B
Direction Morningside east to Knollwood.
Rooms
Basement Walk-Out Access
Interior
Interior Features Ceiling Fan(s), Garage Door Opener
Heating Forced Air
Cooling Central Air
Flooring Carpet, Vinyl, Wood
Fireplaces Number 1
Fireplaces Type Family Room
Fireplace true
Window Features Replacement,Window Treatments
Appliance Dishwasher, Disposal, Dryer, Microwave, Oven, Refrigerator, Washer, Water Softener Rented
Laundry Lower Level
Exterior
Parking Features Garage Faces Front, Attached
Garage Spaces 2.0
Fence Fenced Back, Chain Link, Vinyl
Pool In Ground
View Y/N No
Roof Type Composition,Shingle
Porch Deck
Garage Yes
Building
Lot Description Sidewalk
Story 3
Sewer Public
Water Public
Level or Stories Tri-Level
Structure Type Vinyl Siding
New Construction No
Schools
Elementary Schools Riverside Elementary School
Middle Schools Lakeview Middle School
High Schools Lakeview High School
School District Lakeview-Calhoun Co
Others
Tax ID 8053-17-179-0
Acceptable Financing Cash, Conventional
Listing Terms Cash, Conventional
Get More Information
Brice Bossardet
Brice Bossardet Group | License ID: 6505196782
Brice Bossardet Group License ID: 6505196782




